Brossard J4Z1P3
Two or more storey | MLS: 17211045
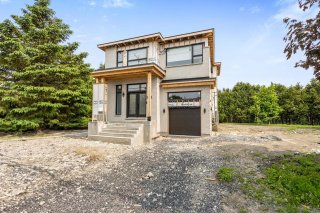 Frontage
Frontage 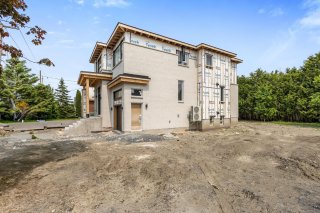 Frontage
Frontage 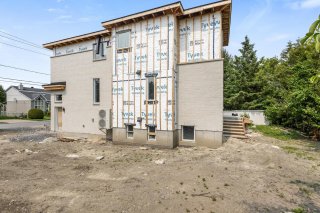 Hallway
Hallway 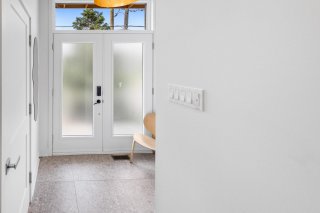 Hallway
Hallway 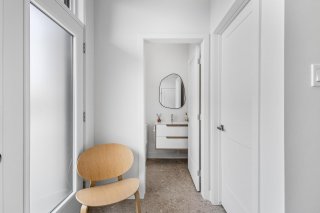 Dining room
Dining room 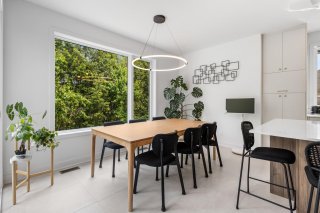 Kitchen
Kitchen 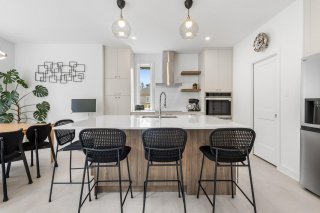 Kitchen
Kitchen 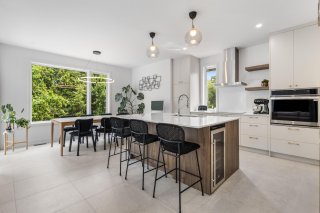 Kitchen
Kitchen 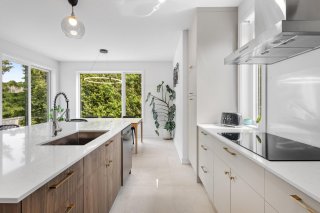 Kitchen
Kitchen 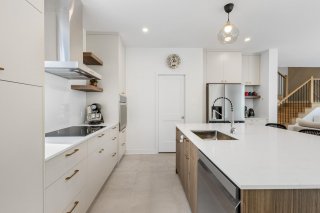 Dining room
Dining room 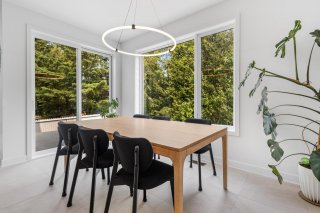 Dining room
Dining room 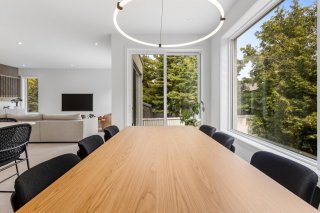 Kitchen
Kitchen 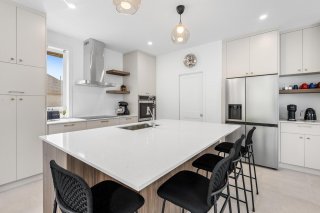 Living room
Living room 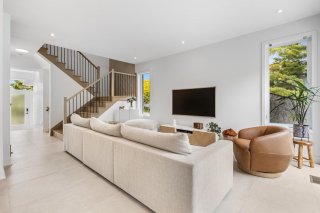 Living room
Living room 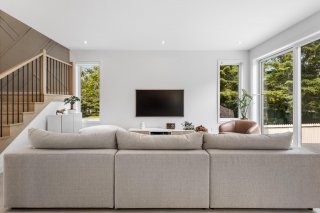 Living room
Living room 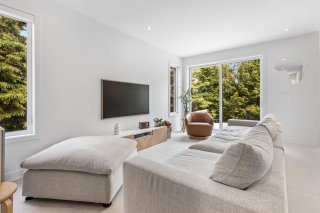 Living room
Living room 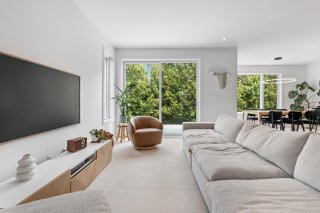 Living room
Living room 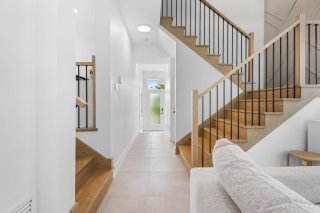 Office
Office 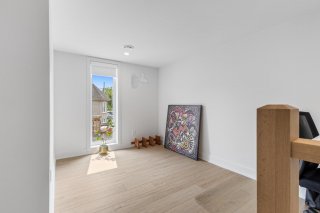 Office
Office 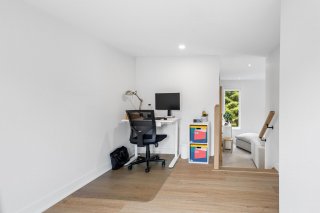 Staircase
Staircase 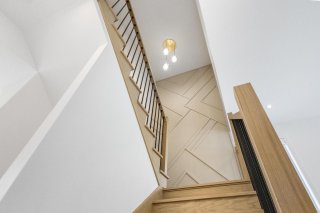 Bedroom
Bedroom 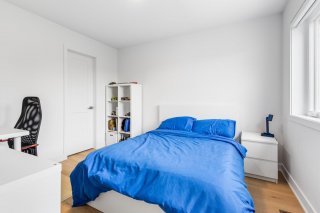 Bedroom
Bedroom 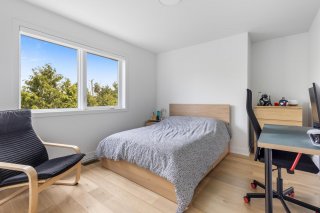 Bathroom
Bathroom 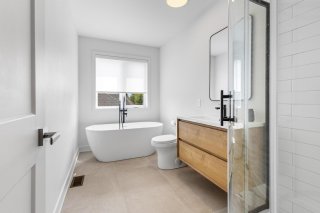 Laundry room
Laundry room 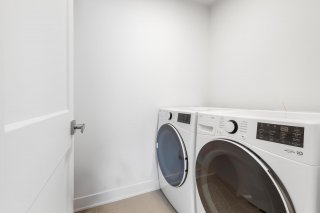 Corridor
Corridor 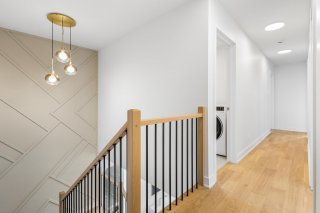 Hallway
Hallway 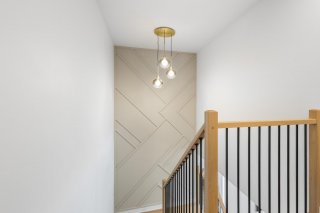 Primary bedroom
Primary bedroom 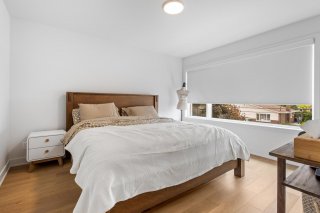 Ensuite bathroom
Ensuite bathroom 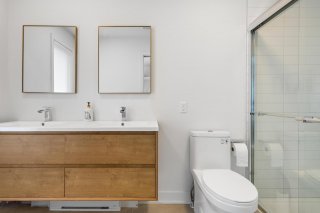 Bedroom
Bedroom 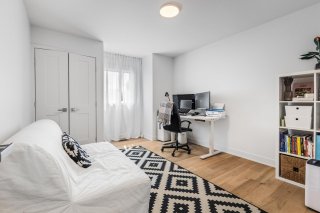 Bedroom
Bedroom 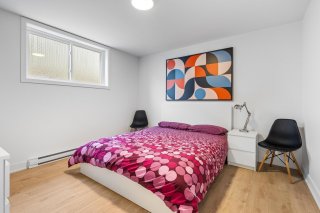 Family room
Family room 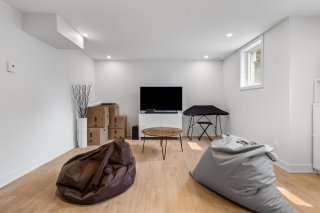 Family room
Family room 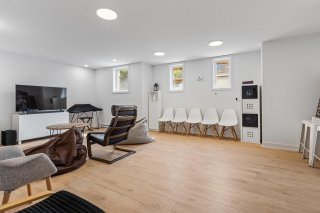 Bathroom
Bathroom 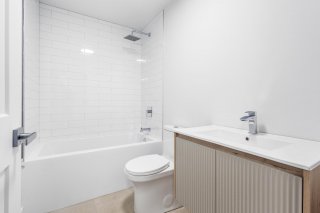 Garage
Garage 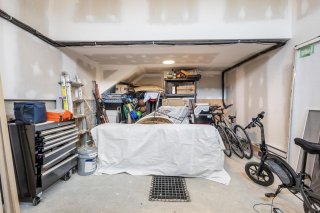 Garage
Garage 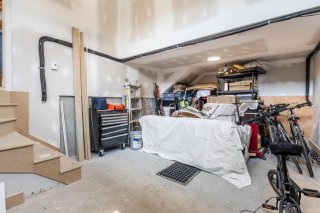
Discover this beautiful brand-new home located in the heart of Brossard, offering 2,000 square feet of living space (excluding the basement), a garage, 4 spacious bedrooms upstairs, 2 full bathrooms, a powder room on the main floor, and a finished basement with an additional bedroom, a full bathroom, and a large family room -- perfect for comfortable and stylish family living.The photos are provided as an example from a similar project.
Build the Home of Your Dreams in Brossard -- A New Project
by Habitation Rive Sud!
Welcome to your future home! This stunning brand-new
property offers 5 bedrooms, a dedicated office, 3 full
bathrooms, a powder room, and a fully finished basement --
perfect for large families or professionals working from
home.
Built by Habitation Rive Sud, one of Brossard's most
trusted residential builders, this home gives you the
unique opportunity to customize every detail to match your
taste and lifestyle.
Key Features:
Fully finished basement
Impressive ceiling heights: 9 feet on the main floor, 8
feet on the second floor and in the basement
High-end finishes: hardwood floors, quartz countertops,
custom kitchen cabinetry
100% customizable: choose your flooring, cabinetry,
countertops, and bathroom finishes
Quick delivery: ready in as little as 3 months
Peace of mind: protected by a 5-year Residential
Construction Guarantee (GCR)
Please note: The photos are provided as an example from a
similar project. All interior materials will be selected by
the buyer to reflect your personal vision.
Located in a peaceful and sought-after neighborhood in
Brossard, this home offers modern design, superior
construction quality, and the ideal setting for family
living.
| Room | Dimensions | Level | Flooring |
|---|---|---|---|
| Hallway | 7.3 x 5.0 P | Ground Floor | |
| Walk-in closet | 8.6 x 6.0 P | Ground Floor | |
| Washroom | 4.0 x 5.0 P | Ground Floor | |
| Living room | 12.6 x 17.3 P | Ground Floor | Wood |
| Dining room | 14.0 x 9.5 P | Ground Floor | Wood |
| Kitchen | 5.11 x 13.11 P | Ground Floor | |
| Walk-in closet | 6.3 x 3.0 P | Ground Floor | |
| Primary bedroom | 12.0 x 12.9 P | 2nd Floor | |
| Walk-in closet | 8.3 x 11.4 P | 2nd Floor | |
| Bathroom | 5.0 x 11.4 P | 2nd Floor | |
| Bedroom | 12.0 x 10.5 P | 2nd Floor | |
| Bedroom | 11.7 x 10.8 P | 2nd Floor | |
| Bedroom | 9.9 x 10.6 P | 2nd Floor | |
| Bathroom | 12.0 x 6.6 P | 2nd Floor | |
| Laundry room | 5.0 x 6.0 P | 2nd Floor | |
| Family room | 15.8 x 20.1 P | Basement | |
| Bedroom | 11.7 x 11.3 P | Basement | |
| Bathroom | 8.0 x 5.0 P | Basement | |
| Storage | 8.3 x 5.0 P | Basement | |
| Other | 11.8 x 5.9 P | Basement |
| Basement | 6 feet and over, Finished basement |
|---|---|
| Parking | Garage, Outdoor |
| Garage | Heated |
| Sewage system | Municipal sewer |
| Water supply | Municipality |
| Zoning | Residential |
This property is presented in collaboration with RE/MAX ACTION